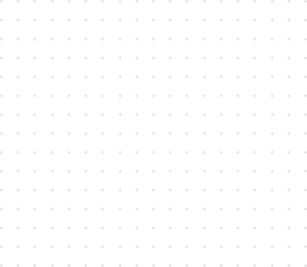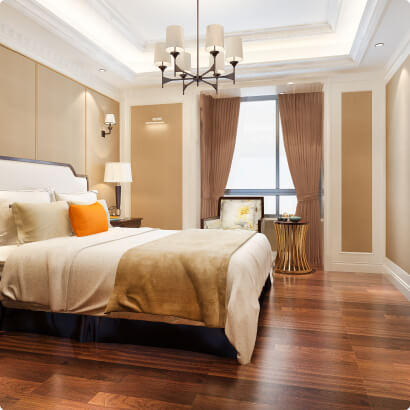
25+
Years Of
experience

Creative Design
Custom Your Dream
About US
We are MDSDC
Where Vision Meets Execution
MDSDC is a customer-centric company. We are service providers in many disciplines like Architecture, Structural, Electrical, Mechanical, Fire Protection, Plumbing, Quantity Take Off, Quality Estimation, Rendering Services, Virtual Reality & Shop Drawings. We have a unit of highly qualified professionals who can manage your project from START to END very efficiently.
MDSDC was founded in 2014 by Parthesh Soni and has grown to 20 people in India. Our team consists of Architects, Engineers & CAD Technicians.
work Process
Redefining the
Interior of living
Virtual Reality Design
01
360 degree virtual tours are developed using custom styles depending on the project category and client’s requirement.
Energy Modeling Design
02
MDSDC provides energy modeling services. We are adept at providing sustainable design guidance integrated with LEED assessment to substantially improve energy and environmental performance.
Architecture Design
03
We offer expert 3D Architectural Modeling and 3D BIM Modeling Services to bring designs to life with precision. Our 4D Architecture Design adds time scheduling, while 5D Architecture Design integrates cost estimation, enabling smarter planning and efficient project management.
Rendering Services
04
We provide high-quality 3D rendering for both interior and exterior design, helping you visualize spaces with stunning realism. Our 3D floor plans and house plan visualizations offer a clear layout perspective, while interactive rendering allows for dynamic, real-time design exploration and decision-making.
Plant Digitalization
05
Plant digitalization is not just a buzzword; it represents a paradigm shift in how we manage and optimize our green infrastructure. By integrating cutting-edge technologies into the very fabric of plant operations
Plumbing Design
06
Our services include precise Installation Drawings and detailed Spool Drawings to support accurate on-site execution. We also offer expert Plumbing and Drainage Drafting, ensuring efficient system layout and compliance. Additionally.

Our Benifits
Benefits to work with MDSDC
At MDSDC, we pride ourselves on delivering cost-effective solutions without compromising on quality. Every service we offer is quality assured, ensuring the highest standards in every stage of your project. Our flexible and reliable team is dedicated to meeting your specific demands with professionalism and precision. With a strong commitment to on-time project delivery, we streamline workflows for maximum efficiency. Additionally, we stay up-to-date with the latest technologies, making us a comfortable and capable partner for all your project needs.
2150+
Projects Done
20+
Team member
700+
Client review
80+
Wining Award
Get Information
Ask about our services
Make a Booking
Schedule an appointment
Customer Support
Get help with your issue
Instant Call
Speak directly with us
Business Hours
Mon-Fri: 9AM-6PM
Support Line
24/7 emergency support


