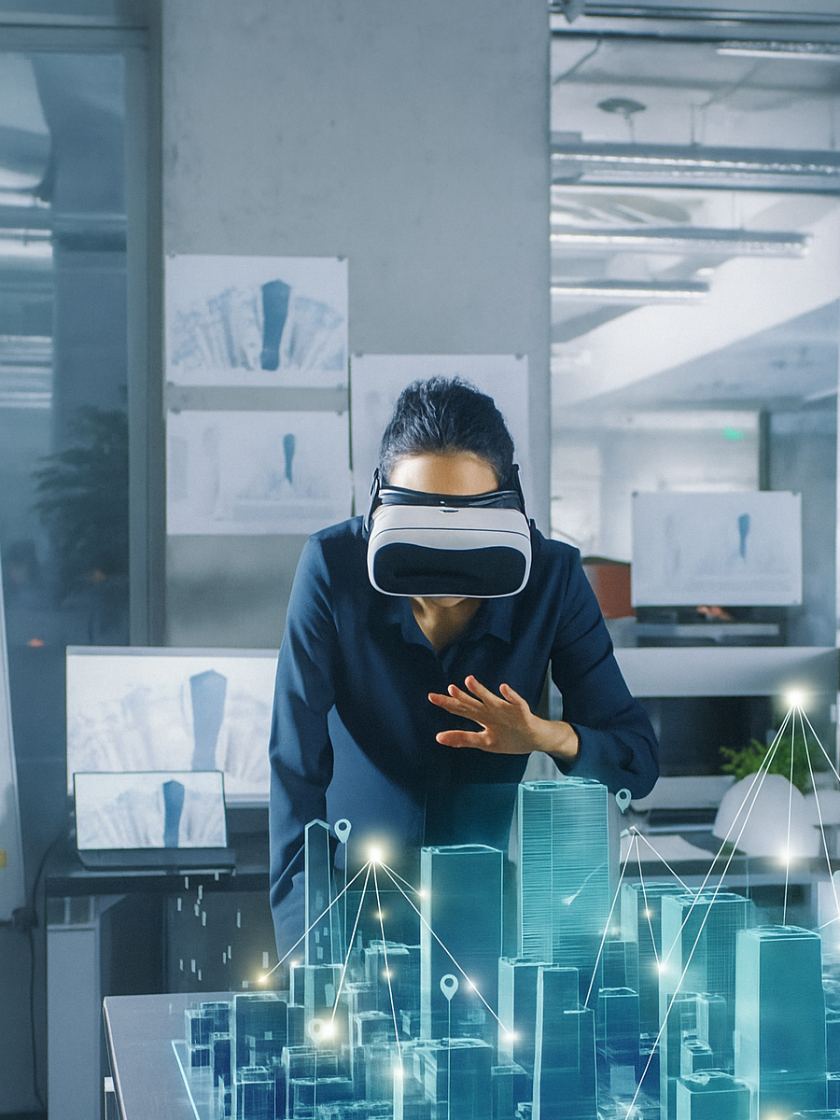
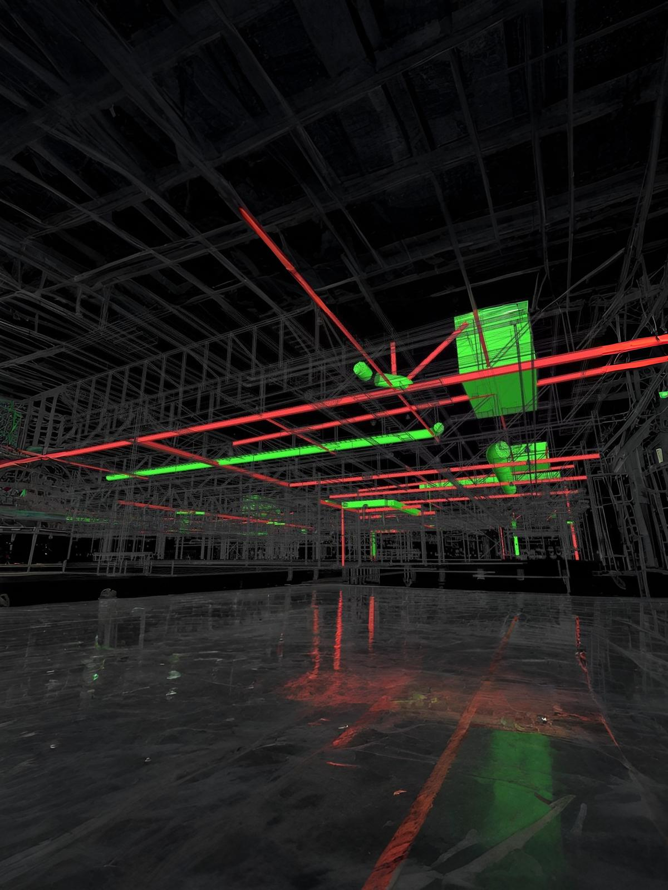
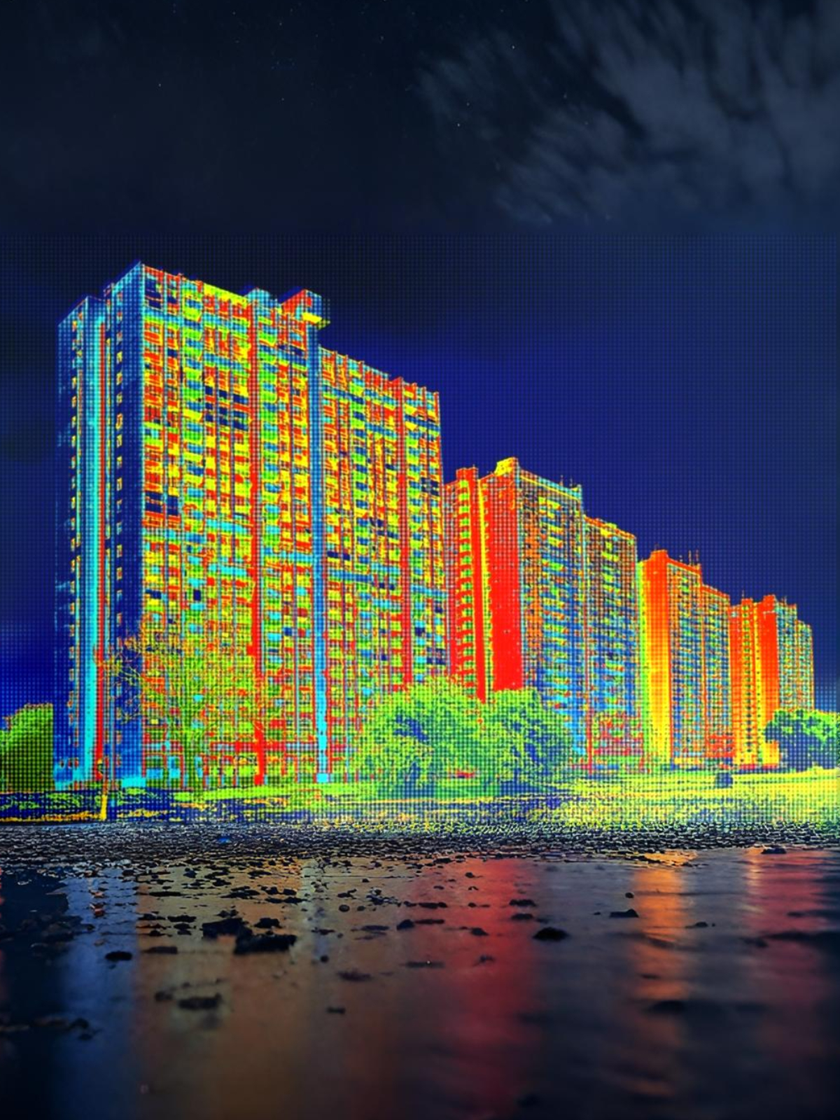
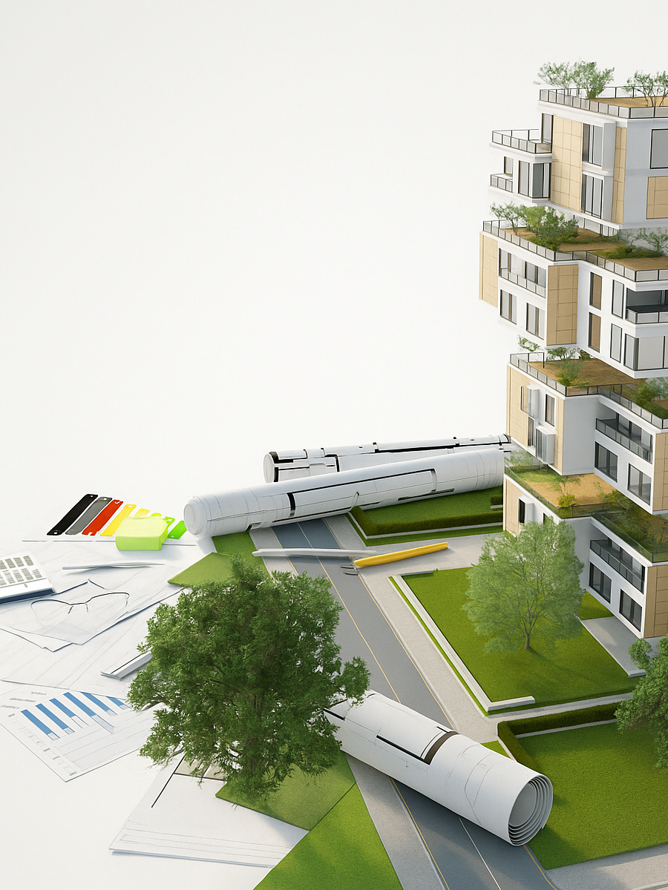
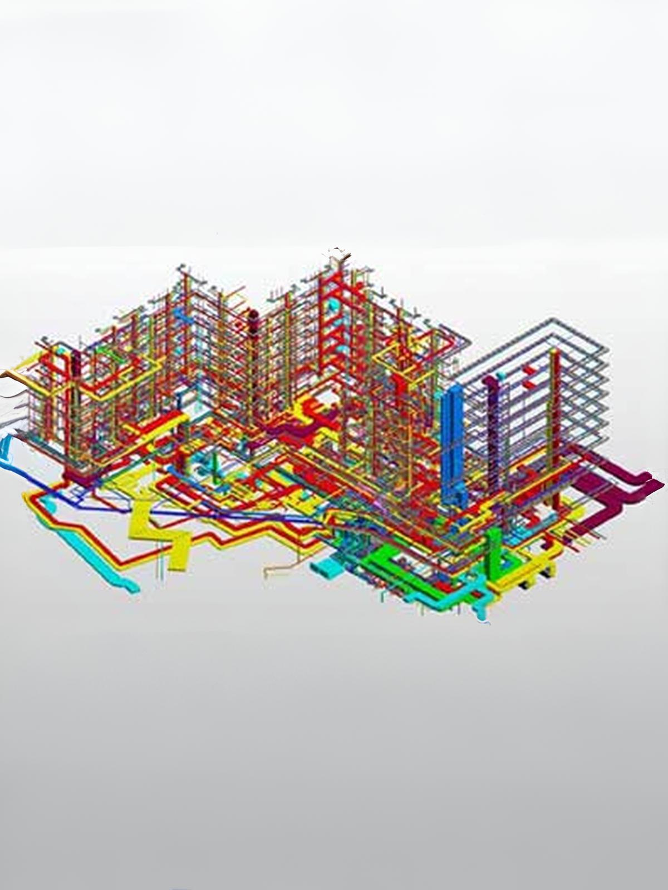
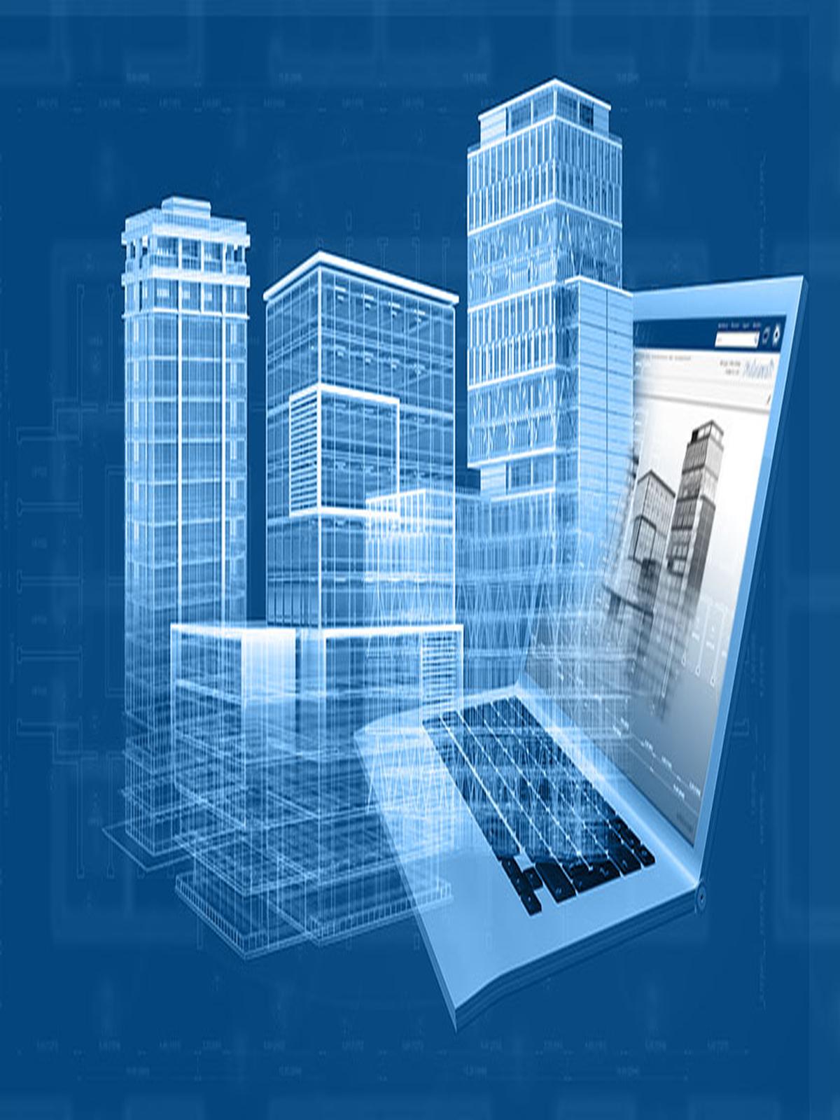
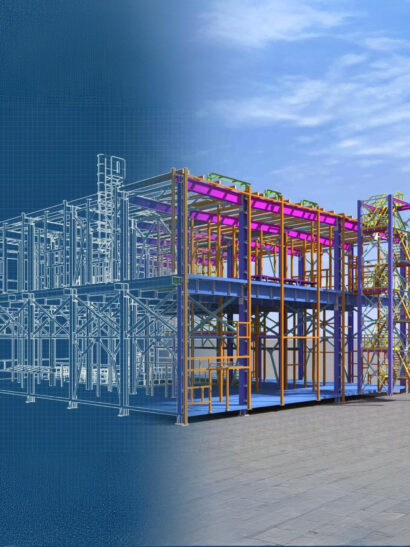
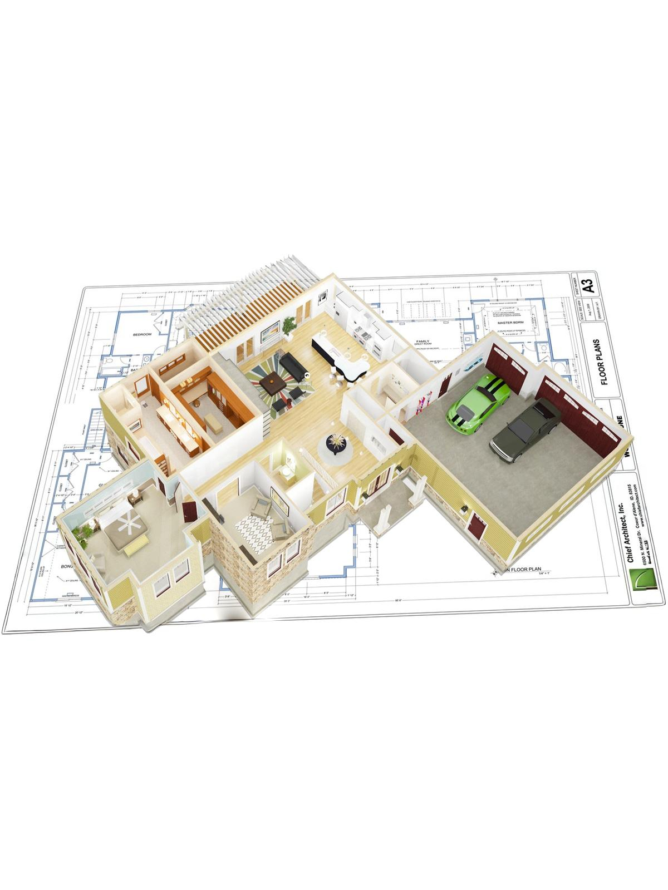
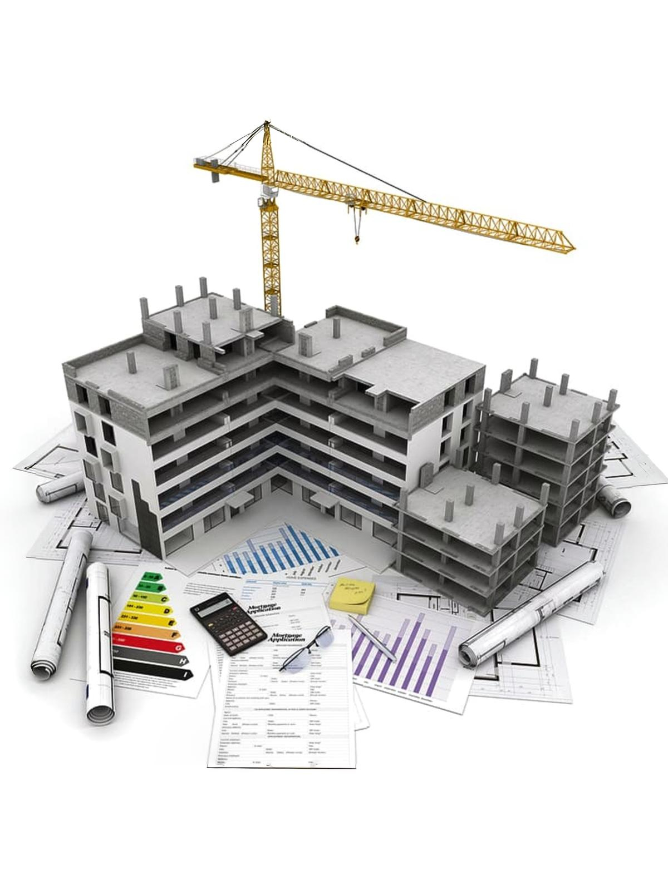
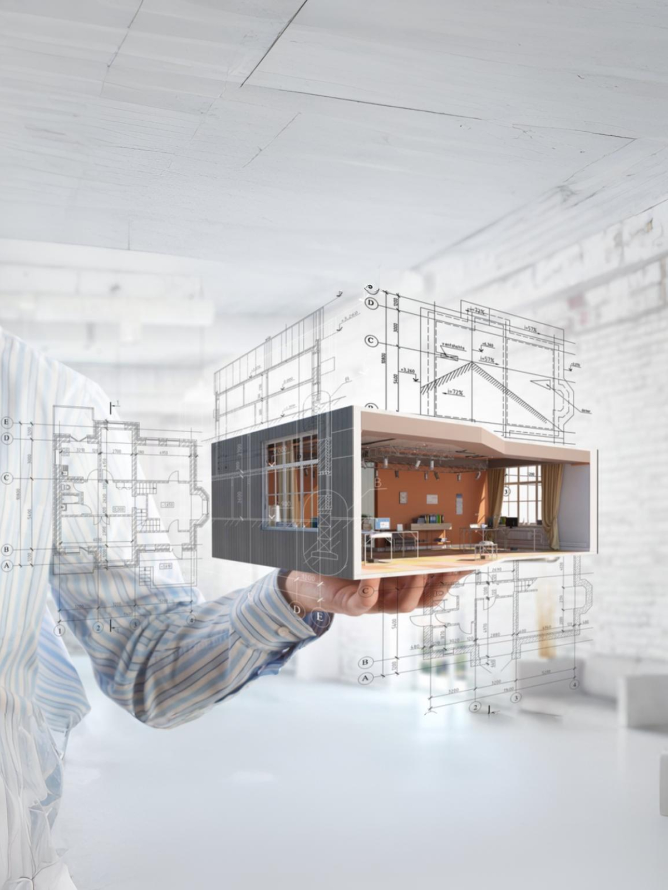
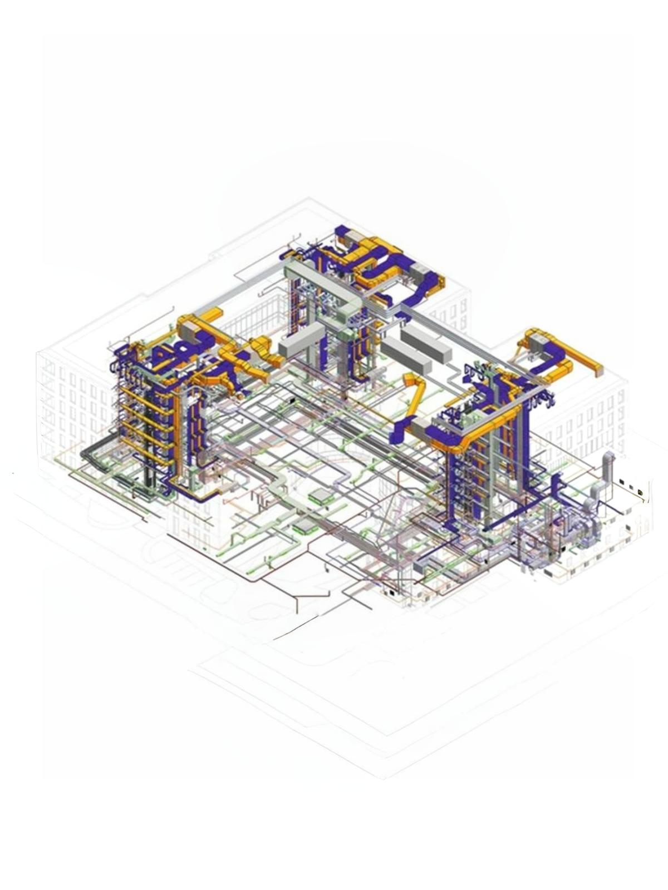
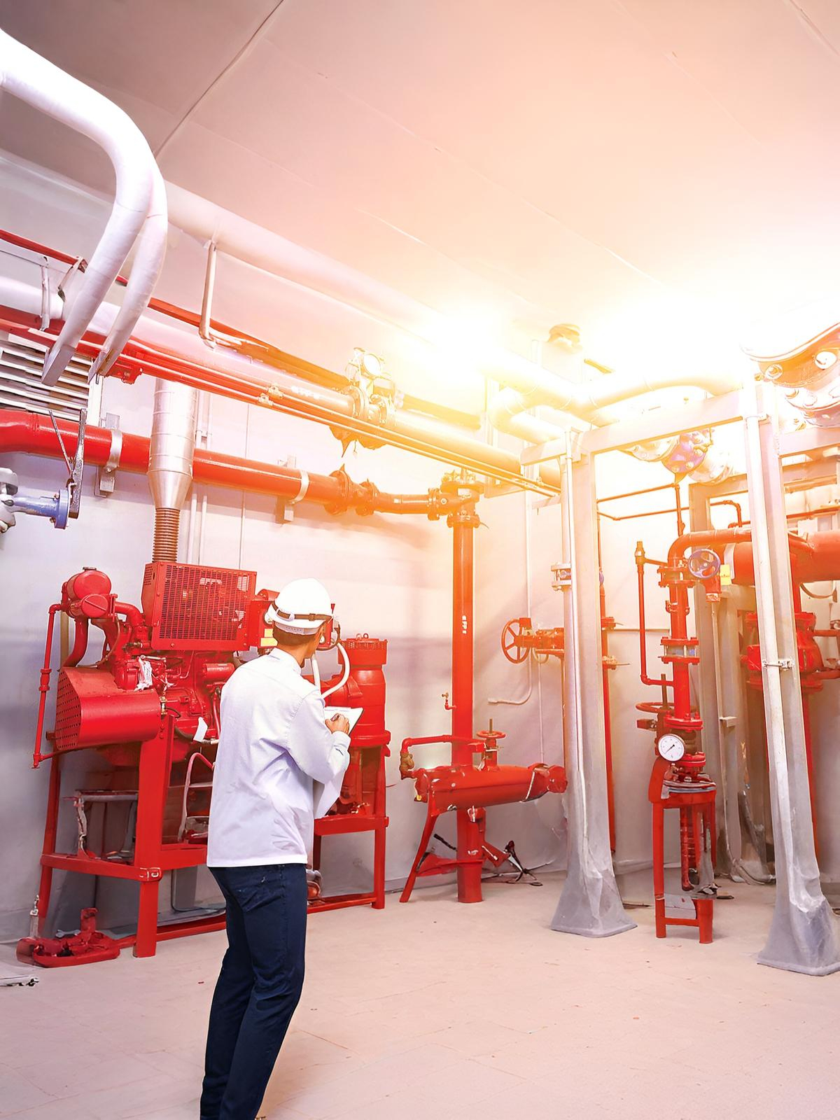
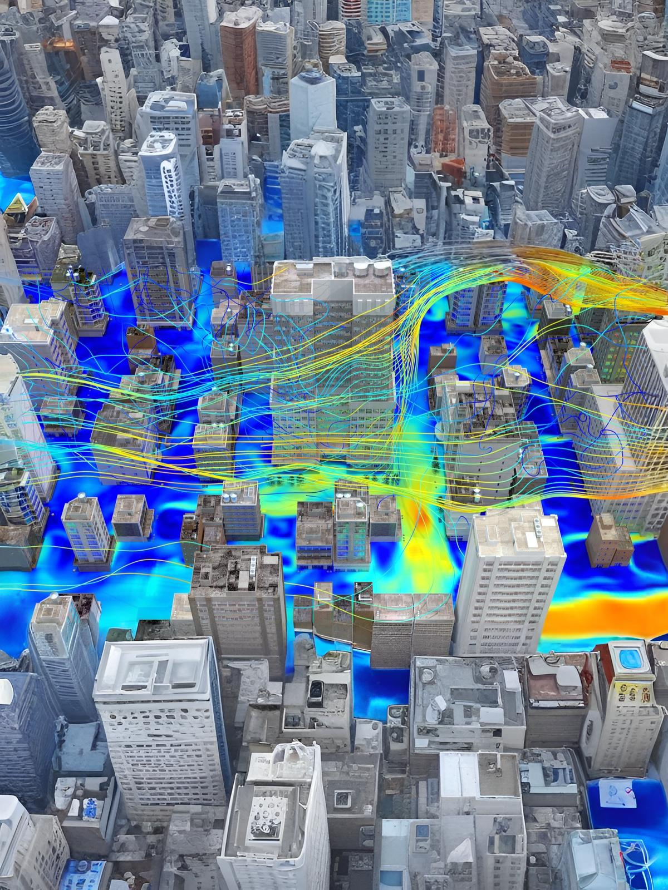
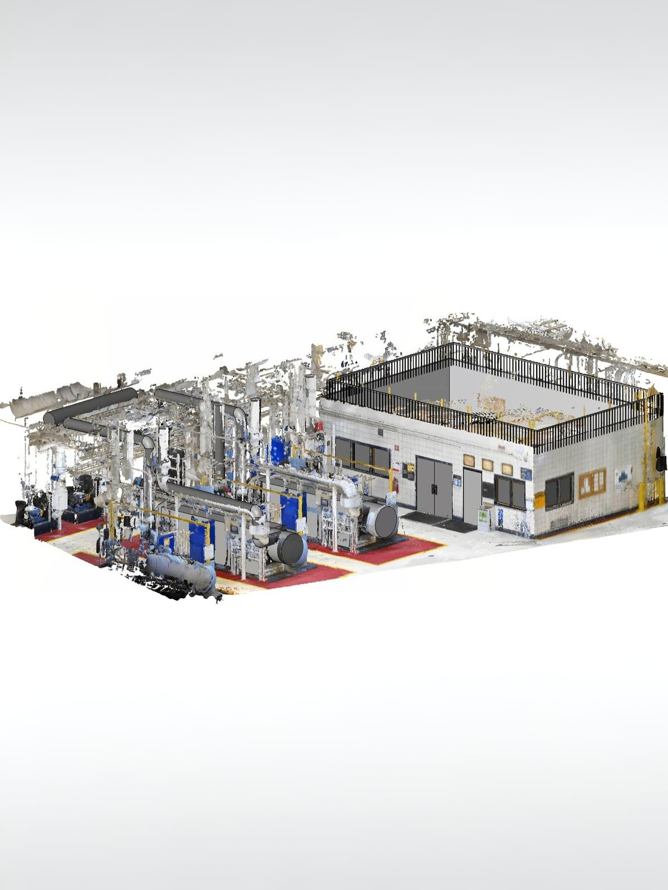
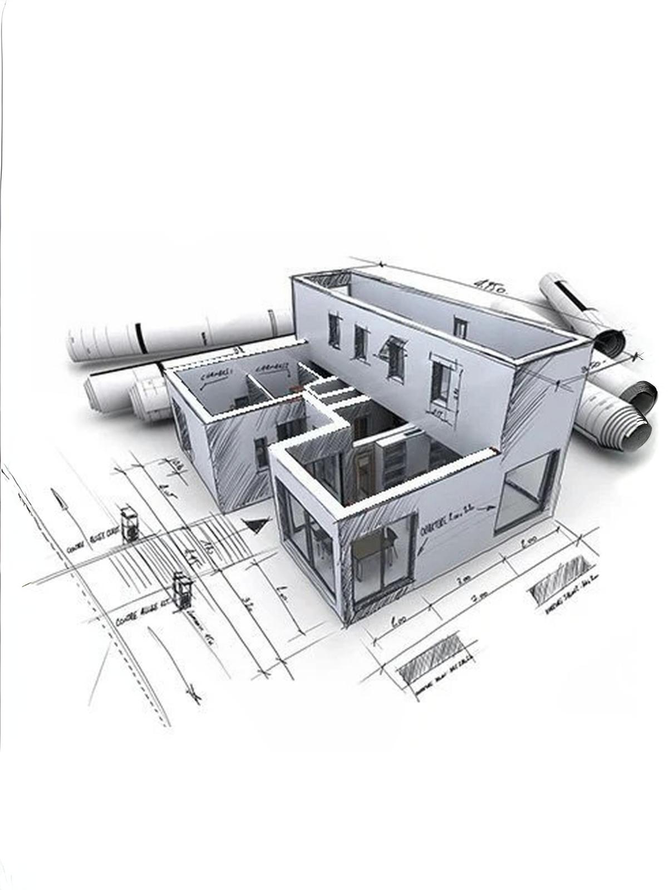
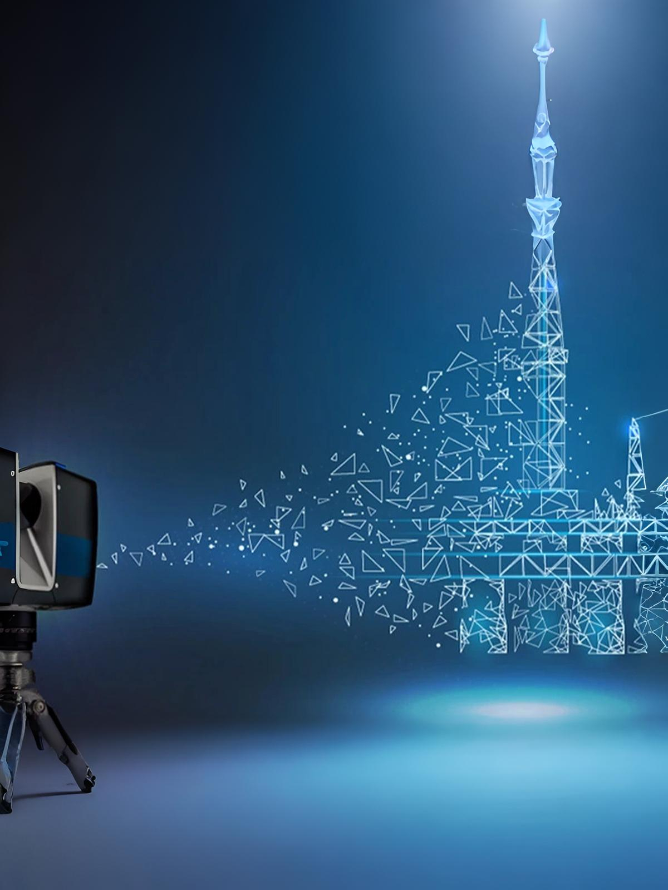
Plant Digitalization for LIDAR Scanning Service
This category focuses on the design and
construction of buildings
Virtual Reality Design
360-degree virtual tours are crafted with custom styles tailored to each project type and client need. Taking 3D modeling a step further, Virtual Reality places users inside a fully immersive digital environment offering a realistic, interactive experience that enhances project visualization and decision-making in construction.
Clash Detection
At MDSDC, we offer high-quality BIM clash detection and coordinated MEP installation drawings to ensure accurate, interference-free models. Using AutoDESK Navisworks, we identify clashes early in the design phase through detailed reports. This proactive approach helps avoid costly rework and construction delays.
Energy Modeling Design
MDSDC offers energy modeling services focused on sustainability and LEED compliance.Using tools like eQuest, we analyze energy performance for various building types.We provide concept-to-detail analysis, energy comparisons, and HVAC optimization.Our services help clients meet LEED, ASHRAE, and Energy Star certification goals.
Rendering Services
Our 3D rendering services include:
3D Rendering for interior & exterior design
3D Floor Plans/house plan visualizations
Interactive rendering
3D Photomontage
3D Furniture/product modeling and rendering
Rendering for fixture assemblies like kitchen, bathroom
360 panorama views
3D architectural illustrations
Plumbing Design
Installation Drawing
Spool Drawing
Plumbing and Drainage Drafting
Checks on Synchronization and Interference
Sleeve, Inserts, Hanger Drawings
Domestic Cold and Hot Water System Layouts
Floor Plan Revision Construction Shop Drawings
Compressed Air Gas System Plan Drawings
Water Supply and Distribution Plan Drafting Services
4D 5D Modeling
MDSDC offers advanced 4D/5D modeling services that integrate time and cost with 3D building models. 4D links construction schedules for conflict detection and planning, while 5D provides automated cost estimates.These services improve site logistics, installation phasing, and budgeting accuracy.We specialize in BIM modeling across the USA, enhancing every construction phase with detailed insights.
BIM Modeling Services
MDSDC provides 2D to 3D conversion and BIM modeling services worldwide, including the USA, UK, and India. We transform drawings into detailed 3D models tailored to project needs. Our BIM models support space management, renovation planning, and facility maintenance. Models are delivered in various formats like Revit to suit the project team’s requirements.
Architecture Design
3D Architectural Modeling
3D BIM Modeling Services
4D Architecture Design
5D Architecture Design
BIM Drafting
BIM Engineering
Architecture Building Model
Building Information Modeling Architecture
Architectural BIM Construction Plan
Structural Design
Structural CAD Services
Structural Drafting Services
Structural Beam Calculation
Structural Shop Drawings Fabrication
Structural 2D BIM Drawings
Structural 3D BIM Drawings
Structural 4D BIM Drawings
Structural 5D BIM Drawings
Structural Steel Design
Structural Beam Design Calculations
Structural CAD Drawings
Mechanical Design
2D design drawing
Clash Detection
BIM Modeling
Clash Report generation
Building Drawings
Shop/Fabrication Drawings
Spool Drawings
Bill of Materials
Construction Documents
Electrical Design
Clash Detection
Maintenance of connection between electrical information, Circuit information, size, and manufacturer
3D Modeling
Electrical design
LEED Design
Lightning Design
Low voltage system design
Library Creation
Energy Simulation
Extraction of project information
Virtual Intelligent 3D Model
Fire Protection Design Service
Plot plans
Equipment layout
3D modeling / 2D detailing of equipment’s
Piping Isometrics, Layouts & Specifications
Piping MTOs
Design of Fire protection system
CFD Simulation
Unlock the potential of building performance with MDSDC’s CFD simulation services, enhancing energy efficiency and occupant comfort. Our advanced CFD tools optimize HVAC systems, prevent cavitation, and analyze flow dynamics. We provide heat transfer and thermal management simulations to ensure optimal building operation. Partner with us to create healthier, more efficient commercial, residential, and educational spaces.
Scan to BIM Modelling
Our point cloud modeling services offer complete scan-to-BIM solutions for a wide range of projects, from residential buildings like villas and group housing to commercial structures such as hospitals and factories, as well as infrastructure like dams and bridges. These detailed models support retrofit, refurbishment, remodeling, and facility management, ensuring accuracy and efficiency throughout the project lifecycle.
Glazing Shop Drawings
MDSDC provides precise glazing shop drawings that ensure accurate installation and clear communication among project teams. Our drawings include detailed dimensions, material specifications, and installation instructions. We serve commercial, residential, and other construction sectors with tailored solutions. Our expert team delivers comprehensive shop drawings to streamline the glazing installation process.
Plant Digitalization for LIDAR Scanning Service
Plant digitalization is a transformative approach that integrates advanced technologies to optimize green infrastructure management. This shift enables more sustainable and efficient plant operations, benefiting both the environment and business performance. By embracing digital tools, plants can improve monitoring, control, and decision-making processes. Ultimately, plant digitalization drives innovation towards a greener, smarter future.
Get Information
Ask about our services
Make a Booking
Schedule an appointment
Customer Support
Get help with your issue
Instant Call
Speak directly with us
Business Hours
Mon-Fri: 9AM-6PM
Support Line
24/7 emergency support


